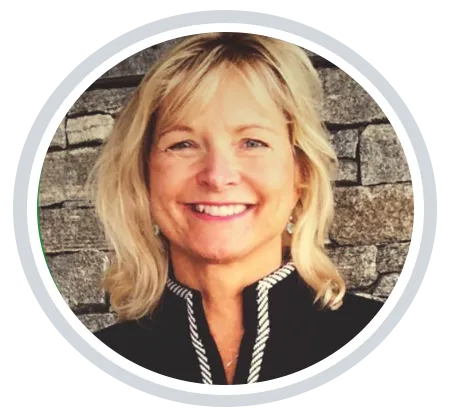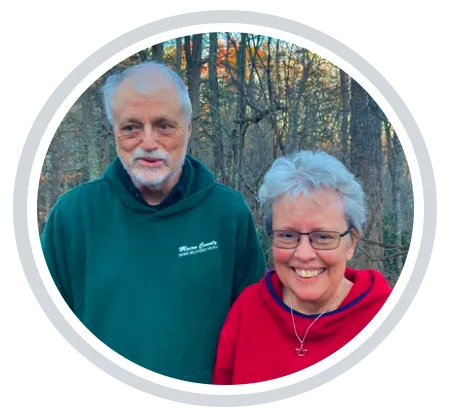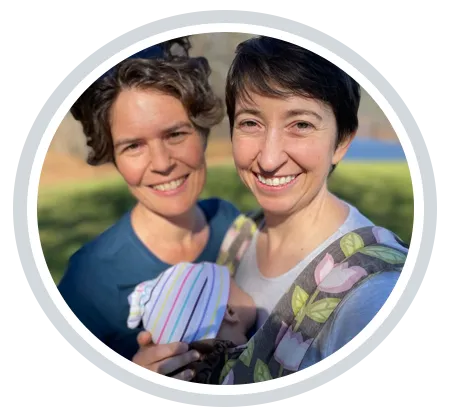Hello! I'm Talor Stewart,
Vermont licensed architect, and I can help you with the design and planning process. I can also help guide and navigate the zoning, permitting, and construction phases of your new home project. Ready to get started?

TESTIMONIALS
What Our Clients Say

Irene and her family run a busy, successful tech business in the city and they were looking for a mountain retreat where they could get away and play hard and rest up in the beauty of nature. We understand the delicate work/life balance we all strive for and the need to create a place that fits the bill. There were some tricky zoning issues to navigate in their ski mountain district, and creating a home that satisfied local building restrictions was crucial to progress. We worked hard to design space for Irene’s extended family to join them on weekends and vacations but still have enough space and physical separation for multiple generations to coexist happily and peacefully.
Irene and Mike

Phil and Gwen love to entertain, with friends from all over coming for dinner. It was important for them to not only have a dining room large enough to accommodate everybody, but a well organized and supported kitchen, guest bathroom, and entry hall with plenty of room for boots and coats. They had previously engaged a designer who created an attractive but very impractical plan. Then they found us. We listened to understand their lifestyle needs and goals, and then created a highly effective floor plan with much better space utilization and circulation flow that also was aesthetically pleasing. We also worked hard to find them a reputable contractor who could work within the design, budget, and project timing goals during the busy building boom season.
Phil and Gwen

Will and Marsha were ready to create their forever home - a place they could comfortably age in place. That included practical things like an accessible entry and bathroom, and front and back porches to enjoy. It also included personal spaces. Before, Marsha had set up a little prayer and meditation space in a spare closet! And Will had been trying to broadcast on his HAM radio from down in the basement next to the noisy furnace. Both of these activities require quiet space, and we were able to build and dedicate special rooms for each of them to enjoy these activities.
Will and Marsha

Kristen and Autumn were struggling to decide if they should renovate their existing home or build a new one. Their lifestyle had changed; they were now both working from home and their family was growing. They needed to expand in a way that worked. Talor’s process was a perfect match to envision a home to fit the evolving lifestyle goals for a busy, growing family.
Kristen and Autumn

CONTACT US
My team and I would love to hear from you.
There’s a limit to how many clients we can work with at a time, so contact me today so we can get your project on the board and see if we can schedule you in.

